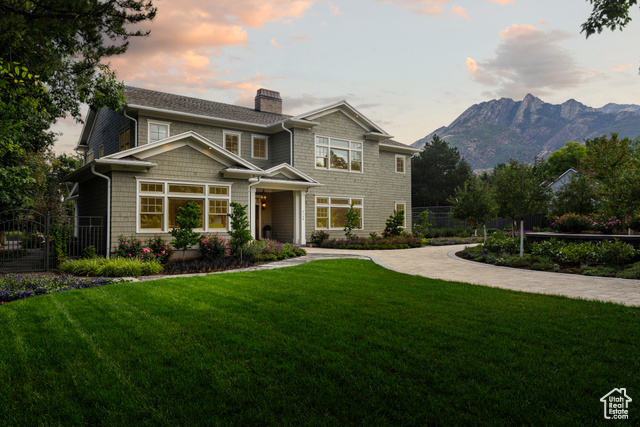


Listing Courtesy of: UTAH REAL ESTATE / Chapman-Richards & Associates, Inc.
2149 E Applewood Ave Holladay, UT 84121
Active (45 Days)
$4,325,000
MLS #:
2015276
2015276
Taxes
$13,280
$13,280
Lot Size
0.88 acres
0.88 acres
Type
Single-Family Home
Single-Family Home
Year Built
2020
2020
Views
True
True
School District
Granite
Granite
County
Salt Lake County
Salt Lake County
Community
Applewood Sub
Applewood Sub
Listed By
Janis Bennion, Chapman-Richards & Associates, Inc.
Source
UTAH REAL ESTATE
Last checked Sep 16 2024 at 7:53 PM GMT+0000
UTAH REAL ESTATE
Last checked Sep 16 2024 at 7:53 PM GMT+0000
Bathroom Details
- Full Bathrooms: 3
- 3/4 Bathrooms: 3
- Half Bathrooms: 2
Interior Features
- Security System
- Laundry: Gas Dryer Hookup
- Laundry: Electric Dryer Hookup
- Appliance: Water Softener Owned
- Appliance: Washer
- Appliance: Refrigerator
- Appliance: Range Hood
- Appliance: Microwave
- Appliance: Freezer
- Appliance: Dryer
- Smart Thermostat(s)
- Video Camera(s)
- Video Door Bell(s)
- Instantaneous Hot Water
- Range: Gas
- Oven: Double
- Mother-In-Law Apt.
- Laundry Chute
- Kitchen: Second
- Jetted Tub
- Gas Log
- French Doors
- Floor Drains
- Den/Office
- Closet: Walk-In
- Bath: Master
- Alarm: Security
Subdivision
- Applewood Sub
Lot Information
- Vegetation: Vegetable Garden
- Vegetation: Terraced Yard
- Vegetation: Mature Trees
- Vegetation: Landscaping: Full
- Private
- Drip Irrigation: Auto-Full
- Wooded
- View: Mountain
- Sprinkler: Auto-Full
- Sidewalks
- Secluded
- Road: Paved
- Fenced: Full
Property Features
- Private
- Drip Irrigation: Auto-Full
- Wooded
- View: Mountain
- Flat
- Terrain
- Sprinkler: Auto-Full
- Sidewalks
- Secluded Yard
- Road: Paved
- Fenced: Full
Heating and Cooling
- Radiant Floor
- Central Air
Basement Information
- Full
Flooring
- Tile
- Hardwood
Exterior Features
- Roof: Asphalt
Utility Information
- Utilities: Water Connected, Sewer: Public, Sewer Connected, Electricity Connected, Natural Gas Connected
- Sewer: Sewer: Public, Sewer: Connected
School Information
- Elementary School: Oakwood
- Middle School: Bonneville
- High School: Cottonwood
Garage
- Garage
- Attached Garage
Parking
- Secured
Stories
- 3
Living Area
- 12,628 sqft
Location
Disclaimer: Copyright 2024 Utah Real Estate MLS. All rights reserved. This information is deemed reliable, but not guaranteed. The information being provided is for consumers’ personal, non-commercial use and may not be used for any purpose other than to identify prospective properties consumers may be interested in purchasing. Data last updated 9/16/24 12:53



Description